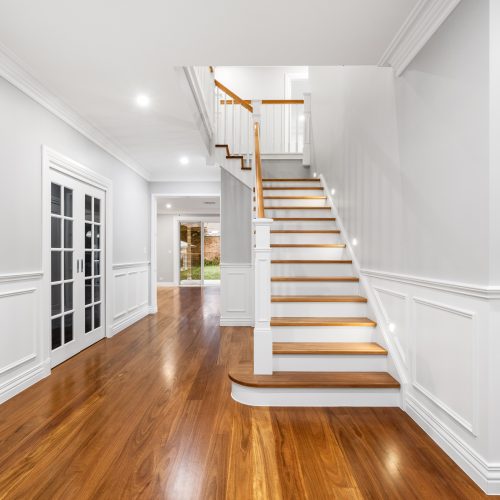Gallery
East Lindfield
Specifications:
- Closed Pine Riser Mitred to Stringer
- Pine Stringers for Paint
- 30mm Blackbutt Treads with 1/2 Round Nosing
- 30mm over riser nosing overhang
- Three Tread Grooves (non-slip)
- Blackbutt 1/4 Landing
- 115 x 115 (GN9) Pine Grand Panelled Post
- 115 x 115 (PT19) Pine Post Top
- 40 x 40 Tapered Pine Balusters - For Paint
- (S1-Moulded) 65 x 65 Victorian Ash Handrail
- (BP1) Victorian Ash Balustrade Floor Capping
- (WT3A) Pine Well Trim
Note: Paint/Stain By Others
Builder: Jocon Building
Location: NSW (2070)
Job Type: New Build
Artarmon
Staircase w/ Custom Timber Screen Feature!
Staircase Specifications:
- Open Riser
- Pine Closed Face Stringer - Paint Grade
- Vic Ash Closed Wall Stringer - Select Grade
- Vic Ash Treads with 1/2 Round Nosing
- Two Alloy Non-Slip Strips
- Nosing 20mm over Riser
- Vic Ash Nibs
- 65x40 S2 Contemporary Vic Ash Wallrail
- Code: IF457XS4H Stainless Steel Wall Brackets
Screen Specifications:
- 90 x 40 Victorian Ash Square Aris Balusters
- 2 Per Tread Spacing Detail
Note: Paint & Stain By Others
Builder: Arnold Constructions
State: NSW Postcode: 2064
Taren Point
A Classy and Contemporary Design.
Staircase Specifications:
- Mild Steel Mono Stringer P/Coated Textured Natural Pearl
- Open Riser
- Spotted Gum Treads
- Square Aris Nosing
- 30mm over riser - End Grain Detail
- Two Alloy Non-slip Strips
- Spotted Gym Nibs
- Spotted Gum 1/4 Landing
- 12mm Frameless Toughened Glass
- Stainless Steel 50mm Patch Fittings
- 50mm S10 Round Stainless Steel Handrail
- 25mm Stainless Steel Channel To Void Glass
- Spotted Gum Well Trim
Note: Paint & Stain By Others
State: NSW Postcode: 2229
JANNALI.1
Specifications:
- 30mm Blackbutt Treads
- 5mm Shadow Line + End Grain Detail
- Non-Slip Strips
- Vic Ash Face Cut Stringer for Paint
- Blackbutt Closed Risers
- Toughened Frameless Glass
- 50mm Stainless Steel Patch Fittings
- 38mm Round Stainless Steel Wall Rail
Note: Paint/Stain By Others
Location: NSW (2226)
Adelong
Specifications:
- 32mm Grey Ironbark Treads & Risers
- 8mm Shadowline Detail to Risers
- Sawtooth Stringer
- 12mm Toughened Frameless Glass
- 50mm Round Stainless-Steel Patch Fittings
- 50×25 Stainless-Steel Handrail
- Two Aluminium Flat Bars for Non-Slip
Notes:
Paint & Stain By Others.
The reason behind using a 32mm tread and riser is to create a jagged line of the same width from the ceiling to the floor below.
The Aluminium Bars protrude the top face of the tread by 1mm to give traction as you navigate the flight.
This material rarely used due to it’s availability is one of the densest and highly durable timbers on the market.
This inspired design from Stuart Wilson Construction in a project in the north shore is just another example of the quality of work produced by Stuart.
Builder: Stuart Wilson Construction




