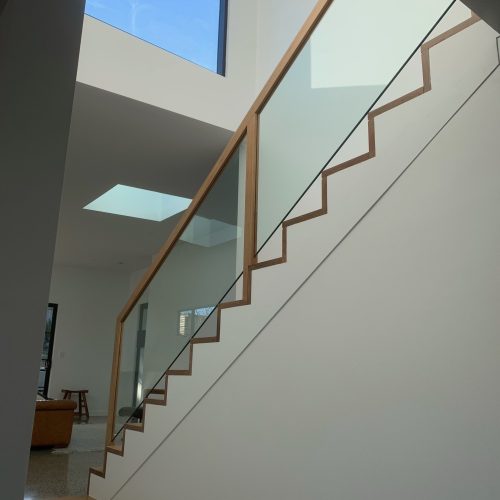Gallery
LOFTUS
Specifications:
- Blackbutt Treads & Risers
- Square Aris Nosing
- 5mm Shadow Line
- Cut Stringers For Paint
- 12mm Clear Toughened Frameless Glass
- 65x40 Blackbutt Rail
Note: Stain/Paint By Others
Location: NSW (2232)
Job Type: Renovation
East Hills
Bottom Half Staircase Specifications:
- Closed Pine Riser Mitered to Cut Stringer
- 80mm Spotted Gum Treads w/ Square Aris Nosing
- 20mm over riser (End Grain detail)
- Bullnose Details
- 1/4 Landing
Top Half Staircase Specifications:
- Open Riser
- 80mm Spotted Gum Treads w/ Square Aris Nosing
- 40mm Spotted Gum Cut Stringers
- Stringers set in 100mm from end of tread
- Spotted Gum Floor Capping
Balustrade Specifications:
- 12mm Toughened Clear Glass
- 25 x 20 Stainless Steel Channel
- 38mm Stainless-Steel Patch Fittings
- 50mm Round Stainless-Steel Handrail
- Standard Stainless-Steel Brackets
*Swipe to see Before & After photos*
Note: Paint & Flooring By Others
Hunters Hill.1
Specifications:
- Closed MDF Stair for Timber Flooring Over
- 16mm Round Stainless-Steel Balusters PowderCoated White
- 16mm Round Solid Stainless-Steel Posts PowderCoated White
- (S6) Oval 65x40 American Oak Continuous Rail
- Rail Bends/Joins slightly curved
- P/Coated White Wall Rail Brackets
- American Oak Balustrade Floor Capping
*Swipe for Before & After*
Note: Paint/Stain & Flooring By Others
Location: NSW (2110)
Job Type: Renovation
Engadine
Timber Flooring Over Design!
Staircase Specifications:
- 25mm MDF Treads & Risers w/ Flooring Overlay
- No Nosing
- MDF 3 Kite Winder Set
- Pine Closed Face & Wall Stringer
- N1 Square Blackbutt Newel Post
- SS1 Plain Bar Stainless Steel Balusters
- S2 Contemporary Blackbutt Handrail
- CL2 Blackbutt Stringer Capping
- BP2 Blackbutt Floor Capping
- WT1A Blackbutt Well Trim
Note: Timber Flooring, Staining & Paint By Others
Postcode: 2233 State: NSW
Darlinghurst.1
This staircase is designed and constructed to match the contemporary open plan living design seen in many home renovations. This NSW Spotted Gum Staircase was constructed around the concealed glass fixings. This simple line becomes the focus of the staircase. The balustrades on this staircase were a major focus as we did not want to draw attention away from other design features.
Staircase Specifications:
- 30mm Spotted Gum Treads
- 1/2 Round Nosing
- End Grain Detail
- Vic Ash Cut Face Stringer
- Spotted Gum Risers w/ 5mm Shadow Line
- 1/2 Landing
- 12mm Toughened Clear Frameless Glass
- Stainless Steel Patch Fittings (hidden by stringer)
- 50mm Stainless Steel Round Handrail
- Spotted Gum Balustrade Floor Capping
Note: Stain By Others
Location: NSW (2010)
Job Type: Renovation




