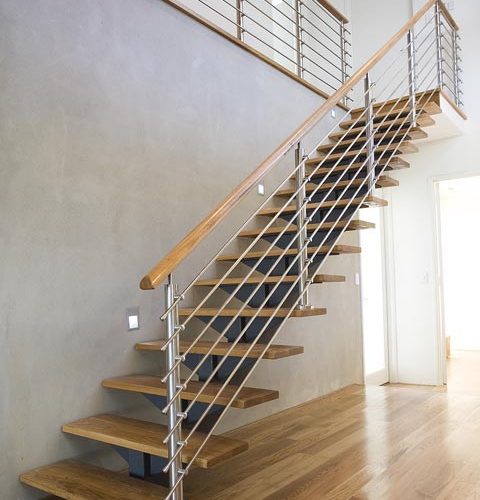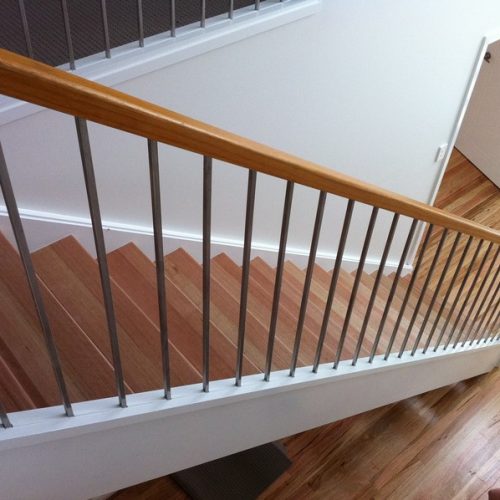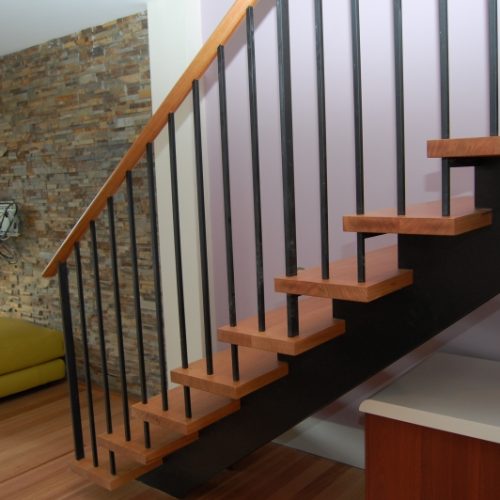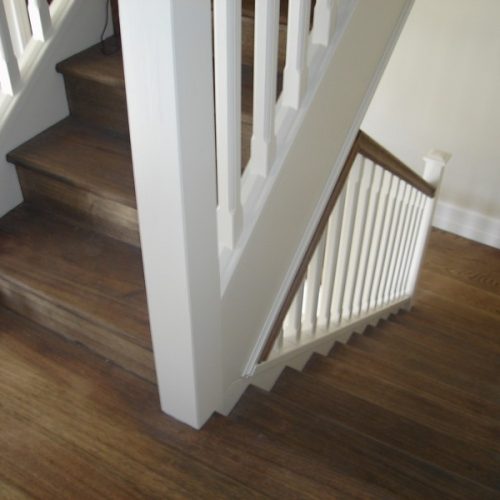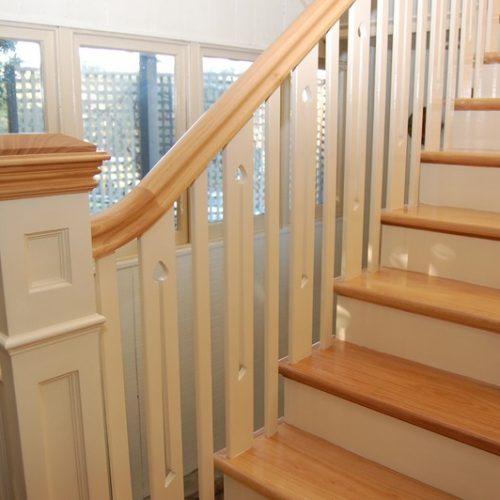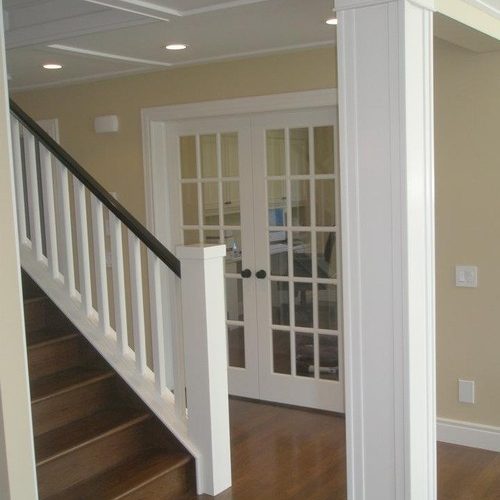Stairs
Showing 81–89 of 89 resultsSorted by latest
YARRA
This modern form of balustrade is known as ‘Stainless Steel Rods’ and is a great way of making a statement about yourself. By utitilizing clean crisp lines this staircase is provided the high-class style we envisioned at the beginning of the project.
Darlinghurst.1
This staircase is designed and constructed to match the contemporary open plan living design seen in many home renovations. This NSW Spotted Gum Staircase was constructed around the concealed glass fixings. This simple line becomes the focus of the staircase. The balustrades on this staircase were a major focus as we did not want to draw attention away from other design features.
ELOUERA
When designing a staircase on a budget, it’s important to know that the two sections of a staircase that wear the most are the treads and handrail. All other components of the staircase once installed will get minimal contact from an owner. With this in mind the staircase was constructed using hardwood for both the tread and handrail components to ensure its long life in a busy home. All other components are installed using DG Pine. A cost effective softwood perfect for a paint finish.
MOONAH
This staircase is Open Riser, Cut Stringer in construction and was designed to suit the clients unique styling. Constructed using 280x42mm Select Grade Treads and stringers we have prevented bounce in the flight, avoiding most of the squeak’s and creaks.
MORUYA
This cut string staircase was designed to incorporate both a Cut stringer and Closed stringer. This Glass balustrade is held using 50mm Round Stainless Steel posts with 50mm D-Patch Fittings with Capping to the void edge to ensure a stylish and firm fixing point for the stainless steel posts.
TARANNA
This Laminated Victorian Ash Staircase was constructed around its Sawtooth stringer. The treads and stringers are 42mm thick and overhang the Face and edges by 20mm. The reason behind using a 42mm stringer to ensure strength within the staircase, the open rise design requires a bit more planning than your standard staircase to ensure that it will be self supporting.
YALLAMBIE
This staircase utilizes a grey ironbark treads and handrails with carpet lining the staircase on the lowest flight. The client required a staircase that would span the 3 levels within their home. After our client had initially stated his love of the timber scheme we got to thinking can we have the best of both worlds?
WOOLLOOMOLOO
This staircase shows that a classic style staircase can come at an affordable price. This cut string staircase is constructed using 280x32mm Blackbutt Treads finished with a mitre return supported by 280x32mm Paint Grade Cut Stringers fitted with a basic fret.
NOOSA
This classic staircase was constructed using the Closed Riser, Closed string construction method. The client had requested a classic staircase but was not sure of the options available, after discussing with OzStair the current design ideas we set about designing their staircase.
